We all have our quaint little winter traditions, mine seems to be ‘get a wall knocked down’, like I did last year in December to make the workroom.
Over the past few months people have been saying to me ‘oh you must be finished soon, right’, to which I laugh, shortly followed by sobbing. Because when it comes to this house renovation I saved the best thing for last…
In red there’s the weird outside toilet thingy, which for reference used to look like this:
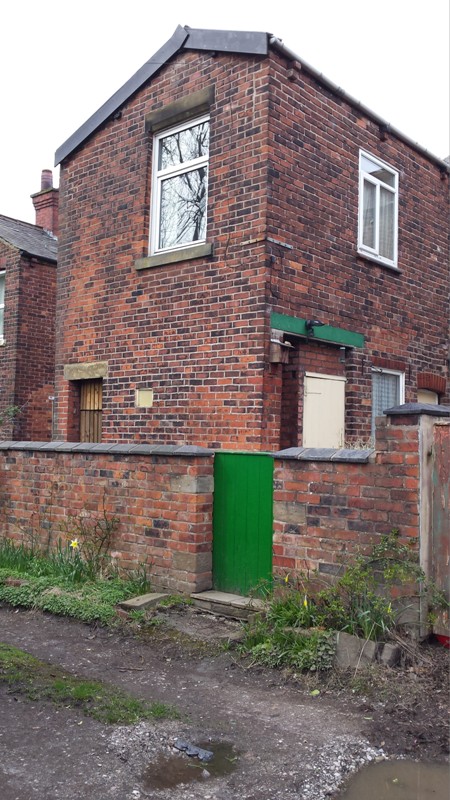
The plan has always been to knock these two little walls through and to make it into a downstairs bathroom, but there was some other stuff that needed sorting first, like making the house relatively liveable. There was also this problem…
Can you see how that wall curves out under the window? Yeah, basically someone decided to build a cavity wall in my upstairs but not below (whyyyy?) and over the years this has made the wall curve out. It wasn’t dangerous but was bad enough that I wouldn’t be able to fix it with remedial wall ties. I knew when buying the house I’d have to spend about £3,000 on taking the wall down and rebuilding it.
Yeah, don’t buy a fixer upper unless you’ve got a lot of cash sitting about kids.
To save on labour costs of both projects I decided to get it done all at once, hiring the brick layer who did my wall knock through in the workroom. Of all the people I got quotes from he was the only one who spoke comfortably about dealing with building control, which is generally a good sign as it means he’s not afraid his work would be up to scratch. He was also the only one willing to reuse as much of the bricks as possible, and to remove the rubbish in his tip truck instead of parking a skip on one of the precious parking spots on my back lane.
So on a cold, cold November morn, I woke up to the gentle scraping noises of the builders starting to dig me a new bathroom.
In the space of a day they had dug the footing foundations for the new wall as well as demolishing the inner walls of the toilet, something I knew would have taken myself and several friends days. Sometimes it just pays to get the professionals in.
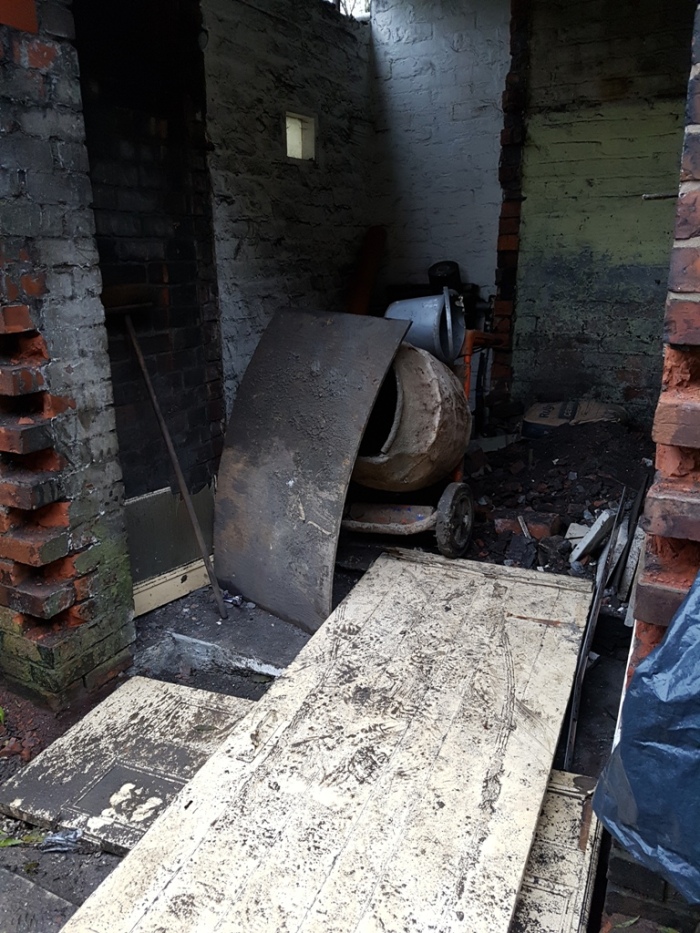
While digging they found one of my soil pipes had a fracture in it and replaced it before it could fill up the foundations, which is currently being protected by the rain by this handy door. Shame, I’ve always wanted a moat!
The next week they put scaffolding and support props up to take the weight of the house while the outer wall skin came down.
And the walls kept tumbling down in the city we loooooveeee
YEP.
Here you can see up into the floorboards in the bedroom below. That room became CHILLY to say the least and had to be isolated from the rest of the house. Fortunately it’s the guest bedroom (where the wood lives!) so I didn’t freeze.
They removed the wooden facia to find that for some reason they’d popped not one, but two steel beams into the wall here (whyyyyy?). The builders had to cut the nuts holding the two together and hammer the front one backwards to be able to fit the bricks in.
After a visit from the building regulations guy (who was actually rather nice and mainly concerned about me making sure it was insulated well enough) they filled in the moat with concrete and began making me a TEENY wall.
Then mother nature decided to intervene.
Concrete can’t set below certain temperatures so the builders had to take most of the week off waiting for the weather to clear up. During this time they dug out the floor of the bathroom to fully insulate it with kingspan and put in a damp proof course. Builders sometimes get a bad rep for taking time off but the second they had good weather these lot WORKED.
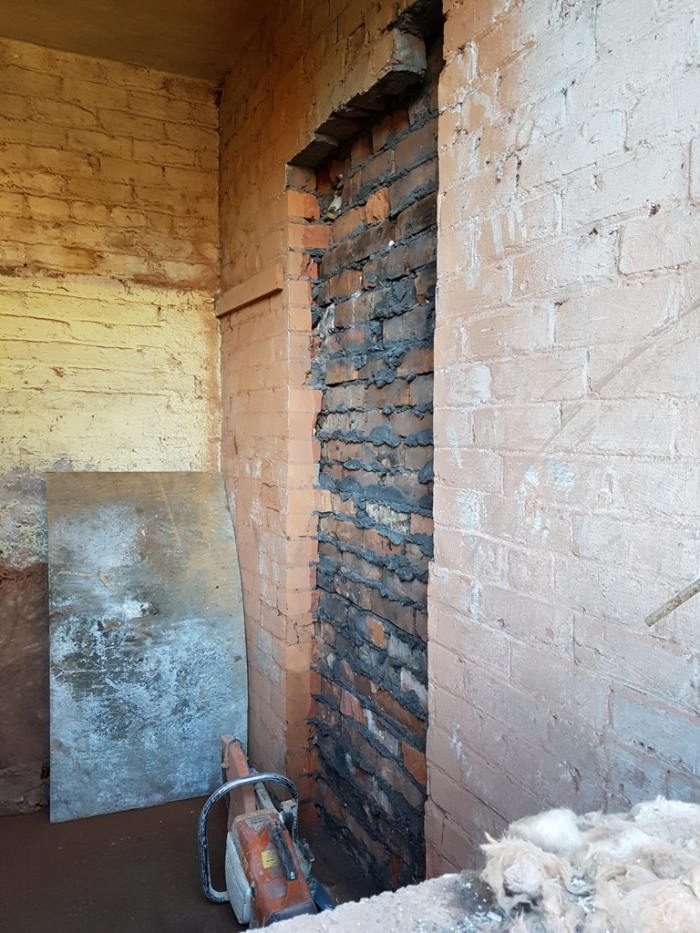
They also used this time to do the mystical cut through on one side of the wall of the kitchen. I looked out when it was happening and all I saw was a plume of dust gush out of the window hole. D:
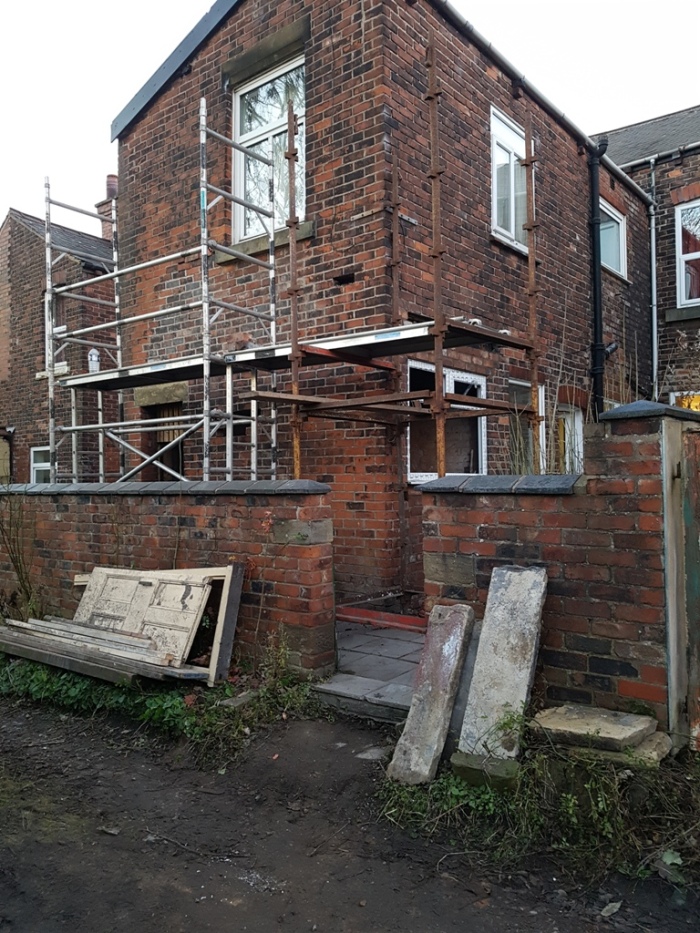
We finally had a streak of clear(ish) skies last week, so the builders returned to finish the repairs to the back wall. In some places it was an entire half brick out, which makes me very glad I bothered to get this repaired.
They also put me in this new snazzy window!
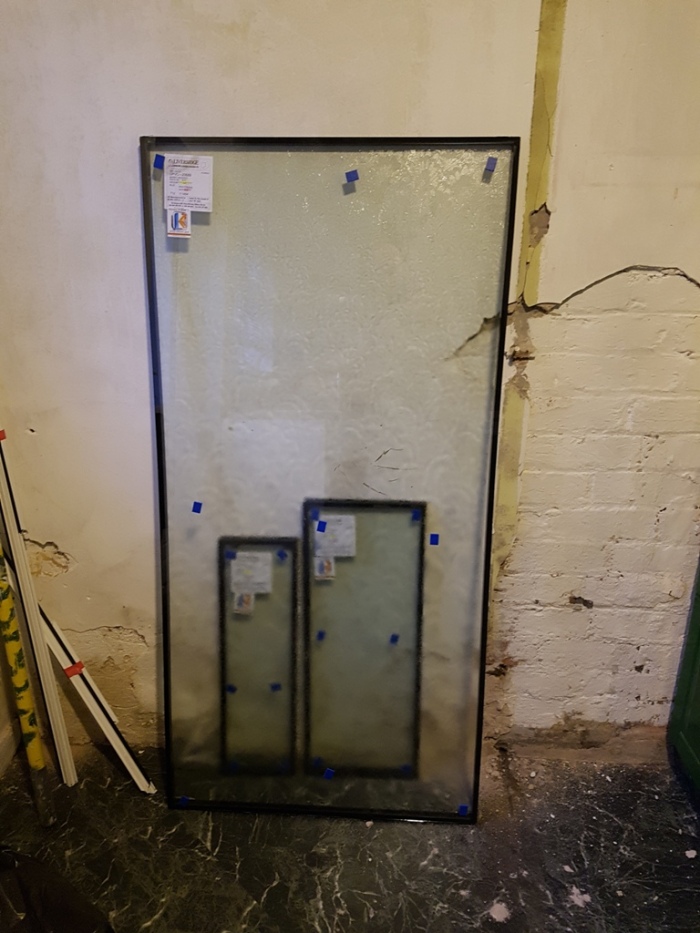
We managed to find the glass company who made my back door so even got a match on the glass effect.
Then with the window ready to go it was time to knock through into the kitchen. To reduce the level of dust they used a chisel and bolster and did it by hand as much as possible.
BOOM
Just goes to show that when a window of opportunity closes… a door way opens.
😀
And here’s the space for the new bathroom!
There’s still some wall ties to be done, the scaffold to be taken down and some bits and bobs to clean up but now I can actually step into the space and get a feel for how it will be laid out. This side is going to hold a big ol’ shower.
Here’s a little hole for the extractor fan, carefully blocked with a brick to keep rogue squirrels out.
And here’s the tattered remains of the toilet that once was. I was sort of hoping to be able to get a working toilet (OH AND A DOOR) in there by friendsmas but it looks like it’s going to take me a while to find a plumber. My builder (which is normally very good for tradesmen) hasn’t worked at all this time, so tomorrow morning I’ll be calling up various places and seeing what quotes I can get.
In the meantime I’ve got a decent pantry to put drinks in to chill…
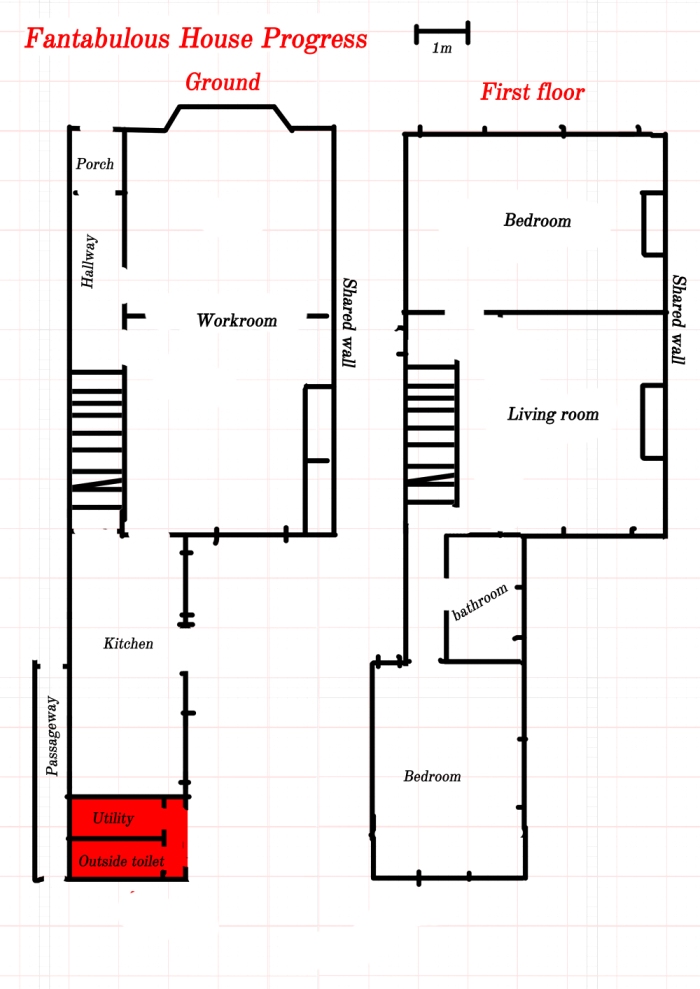
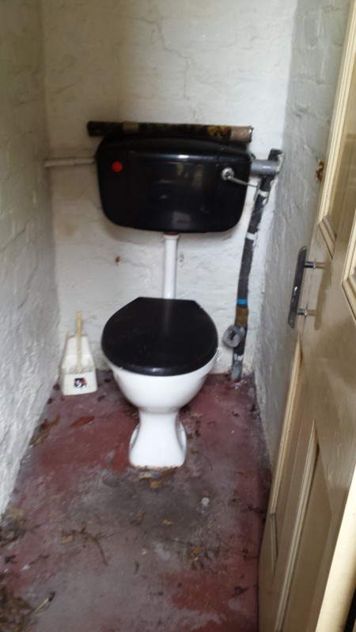
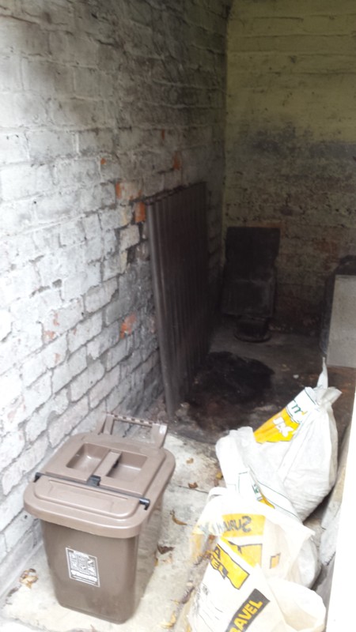
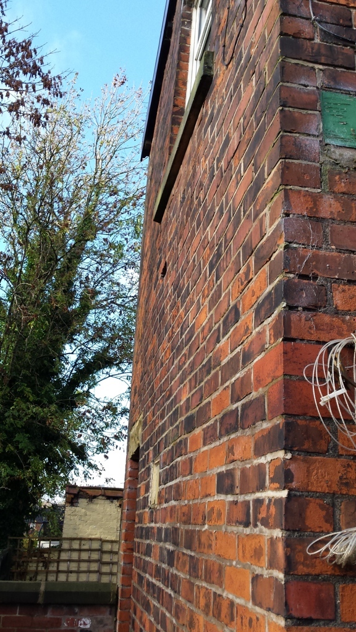
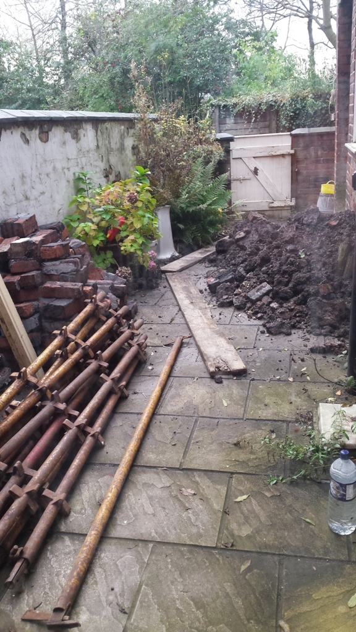
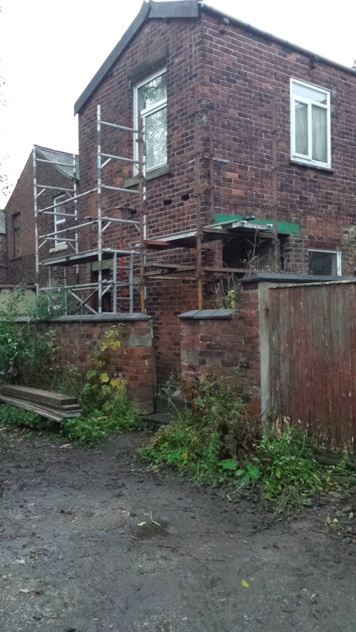
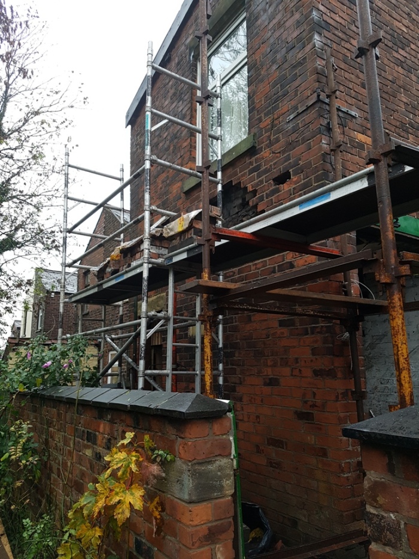
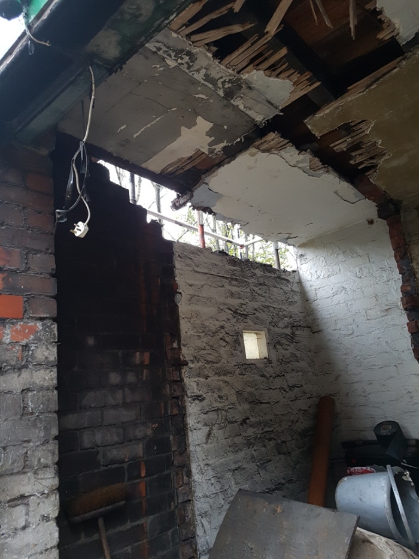
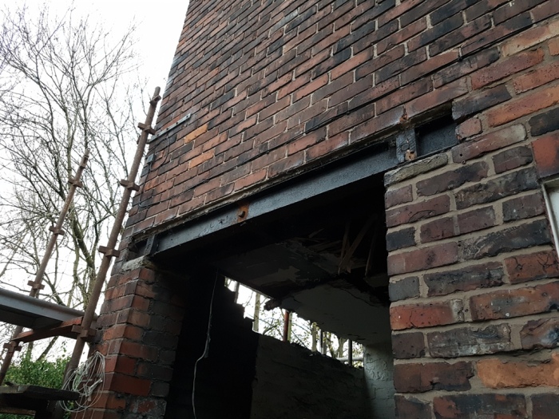
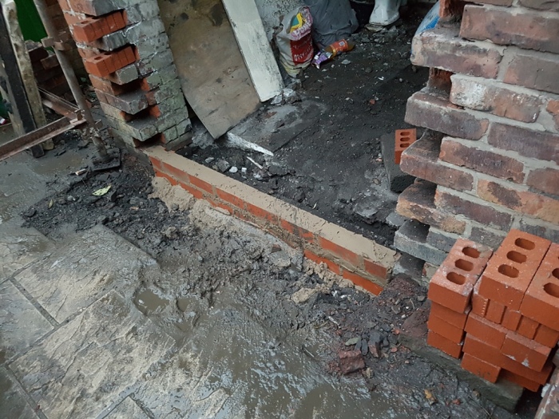
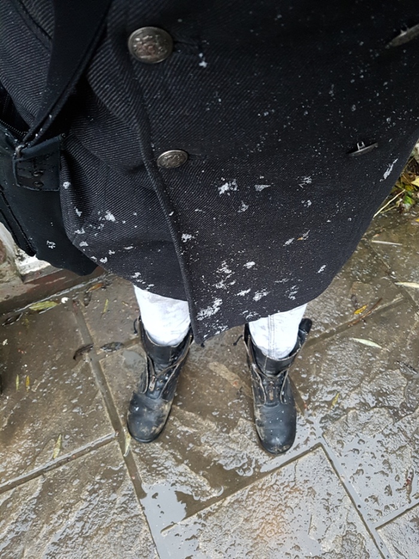
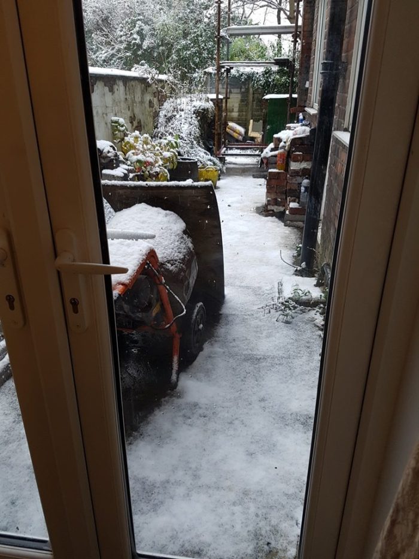
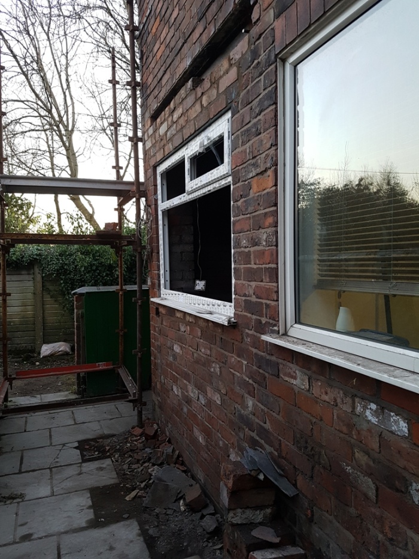
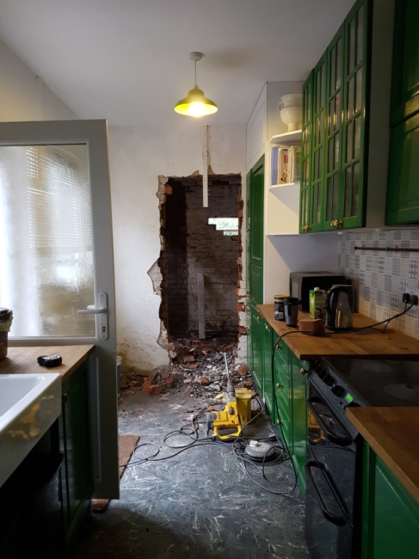
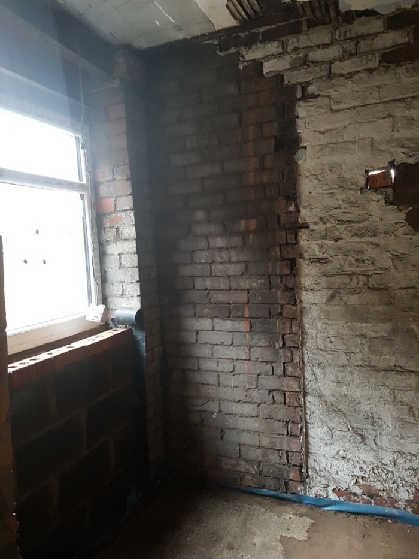
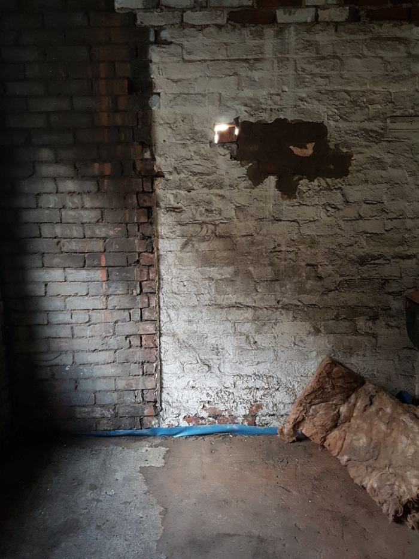
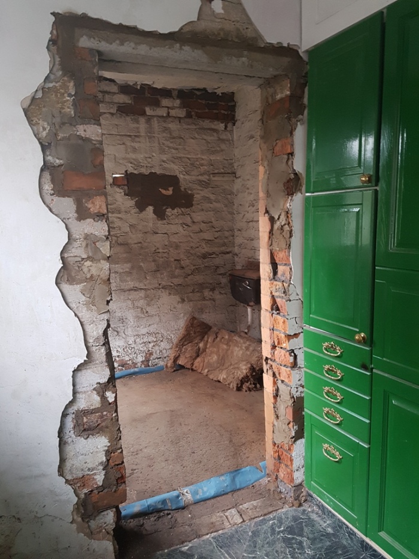
Brilliant work there!
LikeLike
That’s so exciting. Also I love your kitchen cupboards.
LikeLike
Looking good! It’s going to be such an awesome house! 🙂
LikeLike